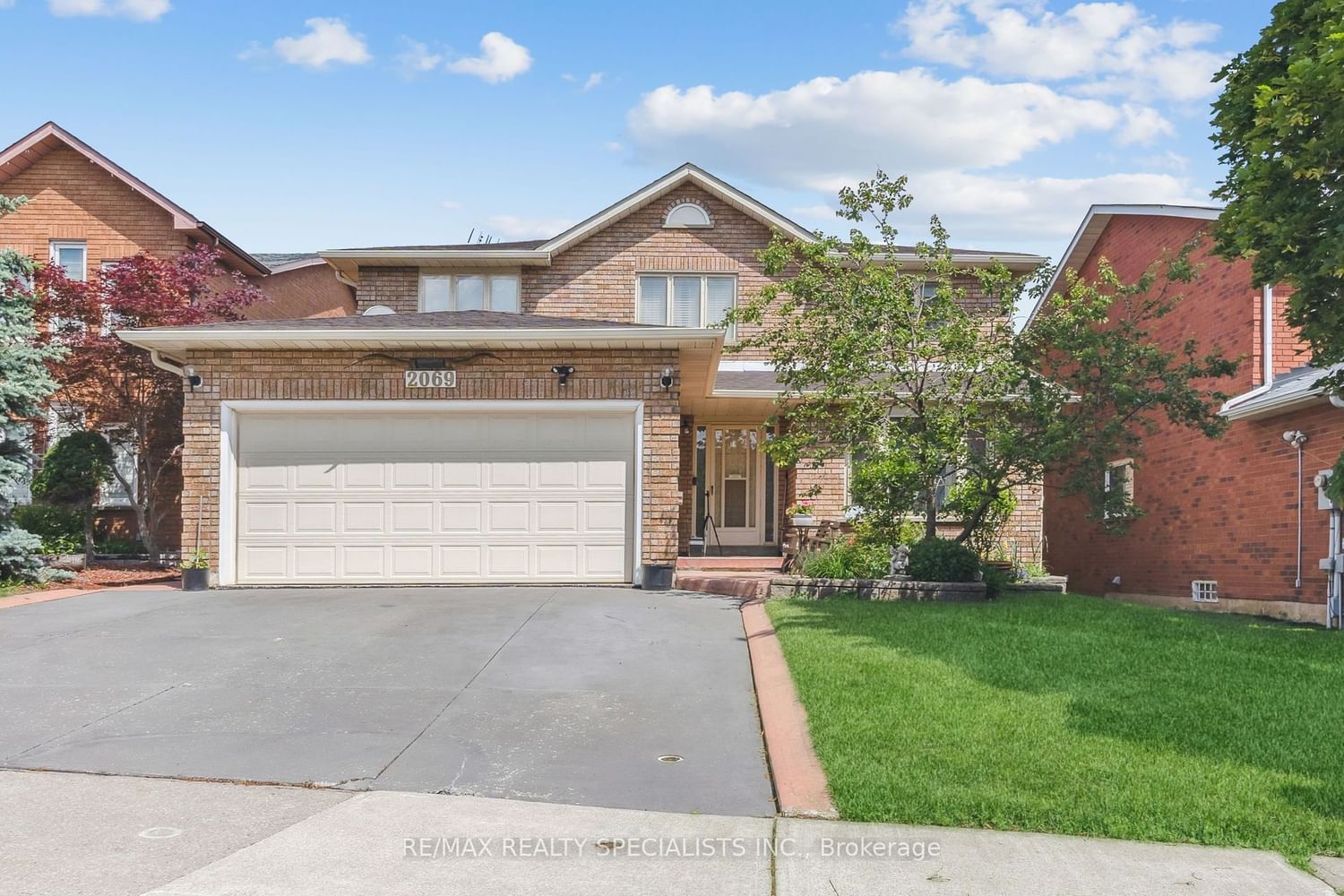$1,749,900
$*,***,***
5+1-Bed
4-Bath
2500-3000 Sq. ft
Listed on 5/22/24
Listed by RE/MAX REALTY SPECIALISTS INC.
Welcome to this detached family home nestled in the desirable Chase Community in the sought after John Fraser School district. This meticulously maintained residence has been cared for by its original owners and embraces its timeless charm. Spacious & inviting foyer with elegant Scarlett O'hara staircase. Large windows flood the space with natural light. Formal Living & dining rooms are ideal for hosting memorable gatherings. The heart of the home lies in the kitchen, featuring an abundance of cabinetry and a convenient walk-out to the deck. Family room is complete with a cozy fireplace, creating an ideal space for relaxation. Work from home in the spacious main floor den which could be used as a 5th bedroom. Convenient main floor mudroom with laundry and garage door entry. Upstairs, boasts a serene primary bedroom retreat. Three additional well-appointed bedrooms and a full bathroom accommodate the needs of a growing family.The finished basement offers versatile space with a walk-out to the yard, perfect for an in-law suite providing endless possibilities to suit your lifestyle. This home is just moments away from top-rated schools, parks, shopping centers and recreational facilities. Commuting is a breeze with easy access to major highways and public transportation. Don't miss the opportunity to make this exceptional Chase residence your own.
..The finished basement offers versatile space with a walk-out to the yard, perfect for an in-law suite providing endless possibilities to suit your lifestyle. This home is just moments away from top-rated schools, parks, shopping centers..
W8362848
Detached, 2-Storey
2500-3000
11+4
5+1
4
2
Attached
5
Central Air
Fin W/O, Sep Entrance
Y
Y
Brick
Forced Air
Y
$7,728.00 (2023)
131.92x46.75 (Feet)
